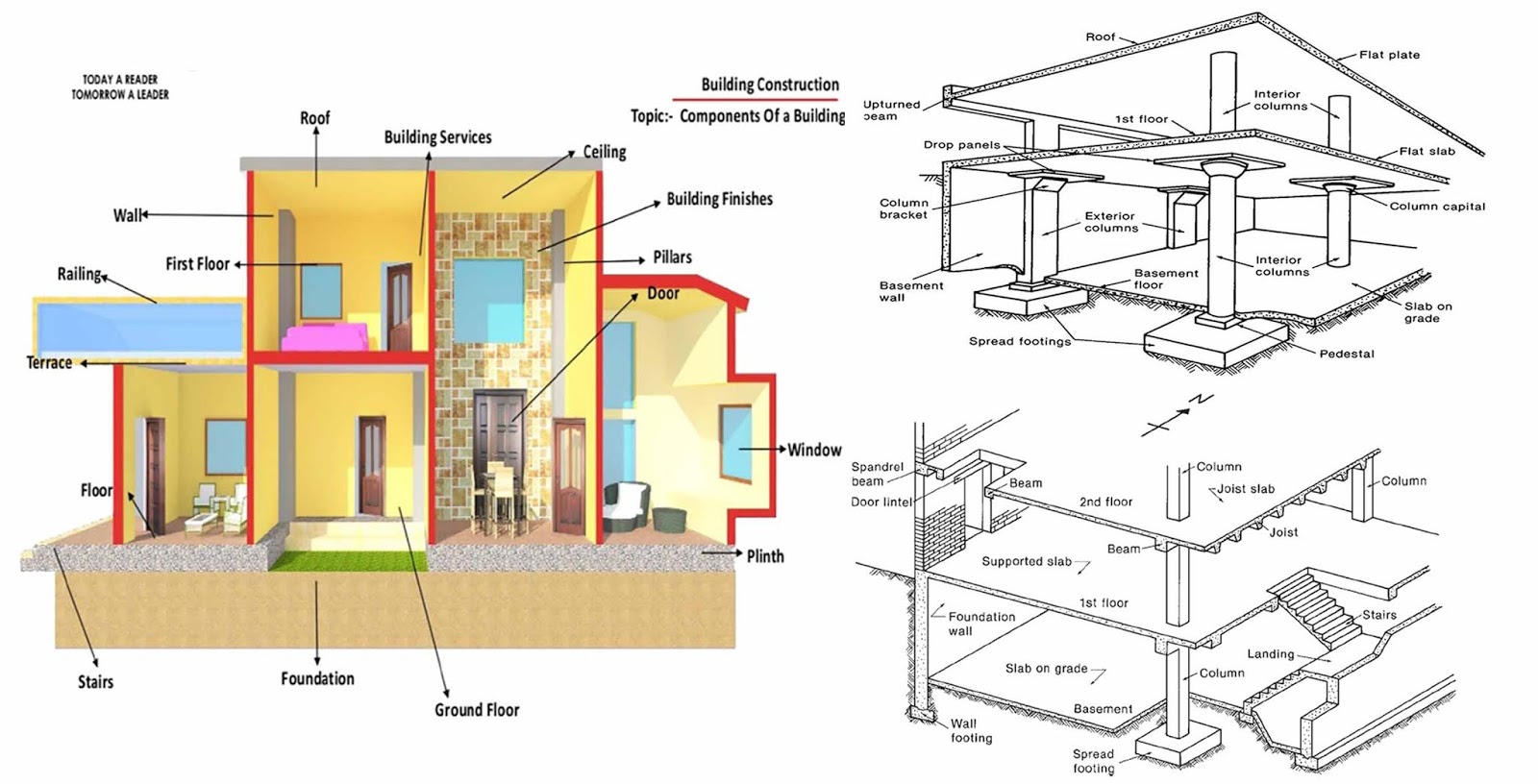


A building's structure components are the physical elements that support its weight, as well as any additional weight the building may bear while it stands. Not all physical characteristics of a building are structure components. For example, the wallpaper or an appliance does not bear weight loads and is therefore not a structural component of the building.
Polycarbonate Transparent sheets are made out of finest Lexan polycarbonate sheets having excellent light transmission between 50-92% depending on thickness. These sheets are available in the required length and match the profile of roof and wall sheeting.
Because the engineering behind buildings is largely the same from building to building, you can find the same structure components in almost all types. These structure components fit into two categories: the superstructure, which is above the ground, and the substructure which is below the ground. The foundation is the lowest load-bearing part of a building. The foundation is usually concrete, and it is the first component built. The foundation distributes the weight from the structure on top evenly onto the soil underneath it.
Rigid steel frames of the building are mainly considered as the Main Frames of PEB. PEB rigid frame comprises of tapered columns and tapered rafters (the fabricated tapered sections are referred to as built-up members). The tapered sections are fabricated using the state of art technology wherein the flanges are welded to the web. Splice plates are welded to the ends of the tapered sections. The frame is erected by bolting the splice plates of connecting sections together.
Purlins, Grits and Eave Struts are secondary structural members used to support the wall and roof panels. Purlins are used on the roof; Grits are used on the walls and Eave Struts are used at the intersection of the sidewall and the roof. Secondary members have two functions: they act as struts that help in resisting part of the longitudinal loads that are applied on the building such as wind and earthquake loads, and they provide lateral bracing to the compression flanges of the main frame members thereby increasing frame capacity.
Rigid steel frames of the building are mainly considered as the Main Frames of PEB. PEB rigid frame comprises of tapered columns and tapered rafters (the fabricated tapered sections are referred to as built-up members). The tapered sections are fabricated using the state of art technology wherein the flanges are welded to the web. Splice plates are welded to the ends of the tapered sections. The frame is erected by bolting the splice plates of connecting sections together.
Panels used for sheeting purpose are generally of ribbed steel sheets used as roof and wall sheeting, roof and wall liners, partition and soft sheeting. The steel sheets are generally produced from steel coils having thickness 0.5 mm to 0.7 mm high tensile stress.
Primus Prefab’s standard mezzanine floor consists of joists, beams, intermediate columns and galvanized profiled decking sheets. Decking sheets are profiled from pre-galvanized coils. For larger column free spaces, we also offer composite design with shear connectors.
Primus prefab designs buildings to support various crane systems, such as EOT, Monorail, Under Hung, Jib etc. Overhead cranes of upto 25MT are generally supported with brackets. For capacities more than 25 MT, a stepped column/independent support system is provided.